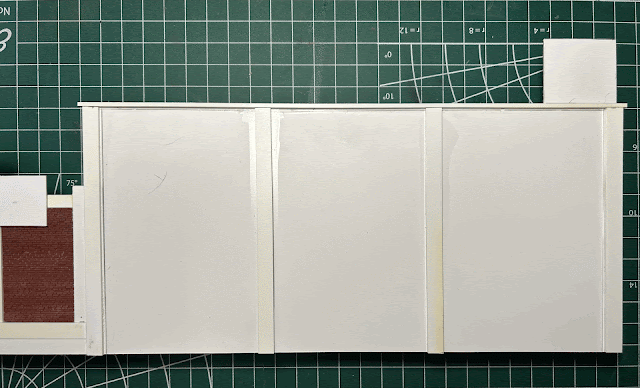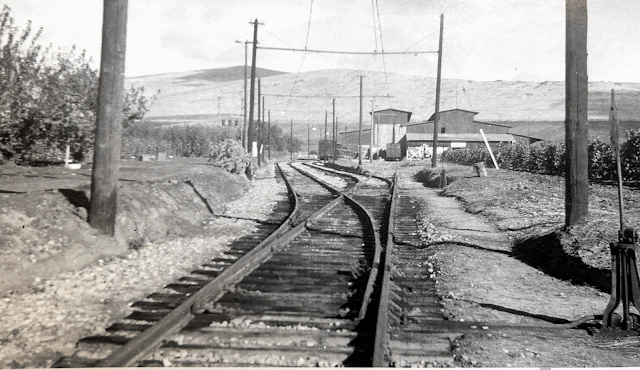Introduction
I thought it would be fun to research and develop a plan for an "expanded" Visalia Electric Railroad in HO Scale. The plan was designed to fit in my existing layout room (27'x22') but it could probably be compressed to fit a slightly smaller room. No, I don't have any plans to replace my existing Sn3 layout.
I apologize up front for the quality of some of the photographs used for this posting. Photos of the Visalia Electric and the packing houses that provided most of roads revenue are very difficult to find. I also used Google satellite photos and street views for reference.
Most of the railroad, with the exception of a small segment in and around Exeter has been gone for at least 34 years. I tried to duplicate the actual station platts as closely as space would permit.
Finally, the plan is a point-to-point affair, which I prefer, with no provision for continuous running.
Developing the Plan
The following plan is based upon a 19 mile subsidiary of the Southern Pacific (Visalia Electric) in California's lower San Joaquin Valley. During the period I model, mid 1970's, it stretched between the interchange with parent Southern Pacific at Exeter to Redbanks, California. Luckily for those interested in this relatively unknown segment of the Southern Pacific there is an excellent book "The Visalia Electric" by PHillips C. Kauke published in 2003 by Signature Press. For those of you who are interested, the book is readily available on ebay. The book contains excellent maps, station platts, and photographs.
The Visalia Electric (VE) as of October 1976.
I started the planning process by plotting out the station platts for each town and cut them out as shown below. SCARM Version 1.9.6 track planning software was used to develop the plan. Then an attempt was made to fit all the station platts into the available space (27'x22').
Eventually, after a lot of trial and error, I came up with the following plan. There are no grades and the minimum radius is 32". In the process, I decided to expand the plan for Exeter in order to more closely replicate the prototype, This change required the elimination several others stations due to space limitations. I also made sure that west was normally to the left and east was normally to the right when facing the layout from the normal viewing angle. Numerous attempts were made to place the SP mainline through Exeter against a wall. None of them worked.
Exeter
Exeter was the center of operations on the VE. For that reason, I wanted to duplicate it as closely as possible. The plan, as it turned out, is almost a perfect replica. I did leave off a couple of Southern Pacific tracks that parallel the Fresno to Bakersfield mainline.
A portion of the car-barn was moved to Fresno and several of the car-barn tracks were pulled up at some point prior to the time this photo was taken in 1983. The prototype, after passenger service was discontinued in 1924, rarely required more than one locomotive and crew. In later years, locomotives provided by parent Southern Pacific were rotated on and off the VE for required inspections and repairs. Since we modelers tend to accumulate locomotives and rolling stock, I chose include all the car-barn tracks. My operating plan, see below, includes three crews instead of the prototypes one or two at the most.
The car-barn is still in use by the San Joaquin Valley Railroad. The VE offices were located north (off to the left}of the car-barn. And at one time, there was a bunk house and shower/water closet located to the north (right) of the car-barn
One interesting aspect of the VE in Exeter was the street running and Santa Fe crossing along East Walnut Street shown below. The old VE car-barn is shown in the distance. The San Joaquin Valley Railroad still uses this trackage to reach an industrial area a few blocks east and south of this location. There is a little room on the plan to incorporate a block or two of street running.
Rocky Hill
Rocky Hill, formally Wirts, was located 1.6 miles east of Exeter. It was the junction with the VE's mainline and the Strathmore Branch. There were several packing houses at Rocky Hill along with a ice making plant (IMP) and a 5-car single platform operated by the Rocky Hill Ice Company. Pacific Fruit Express contracted with Rocky Hill Ice Company for the initial icing of reefers originating on the Visalia Electric. The IMP was no longer needed after the introduction of mechanical reefers but I have included it in the plan anyway.
Of interest is the fact that the Southern Pacific installed over 6 miles of welded rail over this portion of the VE in 1973.
In order to include Rocky Hill in the plan, I had to flip it horizontally. The available space also dictated the location of the ice making plant. The branch was built between 1917 and 1918. It was just under 18 miles long and with the exception of a few spurs in Rocky Hill was never electrified. The last remnants of the Strathmore Branch were formally abandoned in 1973.
Merryman
Merryman, Milepost 3.9 had a interesting track arrangement that fit into the plan with very little modification. The short spur to Dunagan was eliminated from the plan.
I could only find one picture of Merryman prior to the abandonment of the line in 1990; the Bonnie Brae Packing House. The Bonnie Brae Packing House, one of the last ones standing in Merryman following
the abandonment, was turned into a restaurant (Orange Blossom Junction) and
later Merryman Station (a venue and banquet center).
Here is a 2024 view of Merryman. Most of the packing houses were stretched out to the north of Avenue 296. Note the path of the old right-of-way curving away from the road, through the groves, to the left. The spur to Dungan paralleled Road 208 to the north. Dungan isn't identified on Google Earth and I haven't been able to find any pictures.
The Kenweah River Bridge
The Kenweah River crossing should really be railroad east of Lemon Cove instead of to the west as shown in the plan. Narrow bench-work, along the wall, and the inclusion of Woodlake required the change of location. The Sand Pit spur was located east of the bridge. There was a rock crusher and aggregate plant located on the spur.
The bridge was heavily damaged by flood is 1950 and 1955. About 300 feet of trestle work on the north, railroad east, side of the bridge were wiped out. The river was finally tamed by US Army Corps of Engineers with construction of a dam and reservoir in 1959.
Lemon Cove
Lemon Cove, Milepost 10.6, is another close representation of the prototype. I did reduce the number of tracks in the small yard from four to three.
The packing house, small yard and depot at Lemon Cove. The Lemon Cove depot was one of only three depots I know of on the Visalia Electric. The others were at Exeter and Woodlake. From the limited number of pictures available, the depot appears to be a Southern Pacific standard Type 22. I've studied the satellite photos and I can't find any remaining traces of the Visalia Electric in Lemon Cove that I can positively identify.
Woodlake
Woodlake was located at Milepost 16. Woodlake had a pretty simple layout. A short siding that paralleled Naranjo Blvd and a depot. The depot was probably a built to a SP standard type. I think a reasonable HO model could be built by modifying a AMB Type 23. I took a little modeler's license and added a house track to Woodlake. I did this to create a logical layover spot for a locomotive and caboose.
Just to the west (railroad east) of Woodlake was Woodlake Jct. From there, a 3 mile long branch went north to Elderwood. I would have loved to include branch in the plan but there wasn't enough room.
East Redbanks
East Redbanks and Redbanks were located at Milepost 16 and 16.6 respectively. While Redbanks was geographically west of East Redbanks, it was timetable east of East Redbanks. Confused? The plan here is pretty accurate but the two locations were condensed to fit the spacke
The only packing house picture I could find taken in Redbanks or East Redbanks was this contemporary screen shot taken at East Redbanks. This structure shown on Google Maps and the Woodlake Packing House Company shown on the map in the Phillips Kauke's book appear to share the same location. If they are one and the same then the structure was obviously enlarged and modernized over the years. James Lancaster, on his website, refers to this structure as a Sun Pacific packing house (2008).
The Santa Fe had a crossing just to the east of the packing house shown above. The packing house shown below was actually served by the Santa Fe. On the Santa Fe, this location was referred to as Hillmead.
As some of you may recall, from an earlier post, I built the model of this packing house shown below in S-Scale.
My current HO Visallia Electric shelf layout has a packing house under construction that includes elements associated with the Hillmead packing house.
Redbanks
The previous location of Redbanks and Barr Packing Company south of Avenue 344. To date, I haven't found a picture of the old packing house.
Redbanks (ATSF)
The Redbanks Fruit Company packing house was located on a spur the branched off the main line between East Redbanks and Redbanks (The locations of Redbanks/East Redbanks on the Visalia Electric and Redbanks on the Santa Fe should probably be swapped on the plan). The track here was jointly owned by the Visalia Electric and the Santa Fe. The packing house, the VE and the Santa Fe are long gone having been replaced by the Tree Source Citrus Nursery.
This view was taken looking north. the Redbanks Fruit Company is on the right and the jointly owned ATSF/VE tracks on the left. Based upon what I have learned, the Visalia Electric and the Santa Fe rarely or never interchanged cars at this location. Note the overhead wires. Diesels took over from the electrics in late 1944 and early 1945.
Well, there you have it.... A plan for a larger layout... One other thing. If I were actually going to build a larger layout based upon the Visalia Electric, I would have to include a few other industries to add a little variety. I have done so on my VE shelf layout by adding a fertilizer dealer, scrap yard and a team track.
Operations
So, how would the layout be operated? I think 3 crews would do the trick and make for a laid back operating session taking a couple of hours.
1. A yard crew to work Exeter and Rocky Hill
2. The turn, originating Exeter, to work Merryman and Lemon Cove.
3. A mixed, originating in Woodlake and working Redbanks, East Redbanks and Woodlake before running to Exeter and returning Woodlake.
As always, your comments, suggestions and questions are welcome.
sdepolo@outlook.com


















 ,
,













































