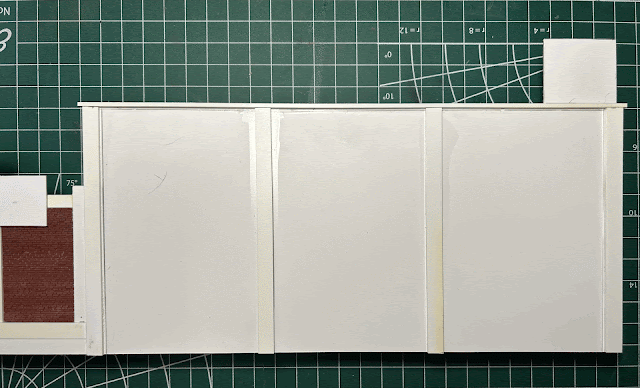Redbanks Depot Loading Dock
I started the Redbanks Depot, aka the Paso Robles Depot, several years ago by combining two AMB Southern Pacific depot kits along with a couple of scratch built additions. Unfortunately, as previously mentioned, somewhere along the line the parts to finish the structure including the roofing, loading dock parts and some windows were lost.
The depot was originally painted with Floquil Armour Yellow lightened with reefer white for the body and Floquil Roof Brown for the trim. While I still had a bottle the brown, I didn't have a bottle of Armour Yellow. Instead I used a mix of True Color Union Pacific Armour Yellow, white and brown to get an acceptable match. All the components, except for the floor were painted before assembly.
One thing I forgot to consider was the length of the freight house portion of the depot. Parts from a second kit were used to lengthen the original freight house by about 40 scale feet to better match the Paso Robles Depot. In other words the loading dock was too short. Stripwood, from my "leftovers" bin, was used to extend the length of the dock. I was careful to make sure the joints would end up under the trim. Strip wood was also used to supplement the laser cut trim provided in the kit.
Other than the added length and some additional bracing, the loading dock was built per the kit instructions. The deck was stained with Silver Wood and weathered with craft paints. I am still looking for additional AMB 3-Tab shingles.
Redbanks Fruit Company
Back on January 8th, I cut out the basic components that would make up the Rebanks Fruit Company packing house shown below. At that point, construction came to a halt while I waited for the laser cut brick material to arrive from Monster Model Works (Larkspur Laserart).
The office portion of the Redbanks Fruit Company is kind of a "what it could have been" addition. It's a pretty simple addition using the left over brick material, an entry door from a Walthers kit and Evergreen styrene. The warehouse doors are from Tichy.
The total length of the structure is 44". The packing house and pre-cooler building portions are 1.5" deep. The office portion is about 1/4" deep. I'll get it painted and post a picture of the structure on the layout in the next post. The Redbanks Fruit Company packing house is the last major structure on the layout.
As always, your comments, questions & suggestions are welcome.











No comments:
Post a Comment