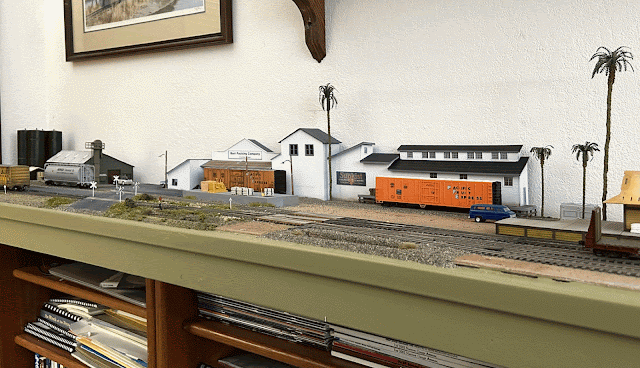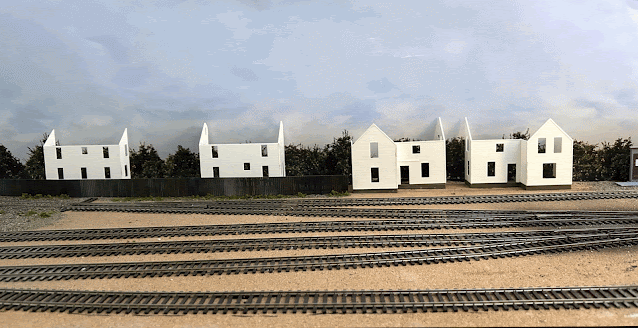A Question about Backdrops
I'm faced with a dilemma when it comes to a backdrop on the shelf layout. Simply put, I think while it looks good in cropped photographs the backdrop takes away from or competes with the modeling when viewed in person. This is probably the result of a rather small, 10' x14', multipurpose room with a lot of visual distractions, e.g., bookshelves, pictures, a large desk, 2 file cabinets, a display case and a tall credenza.
Without the backdrop.
Farmhouses for East Redbanks
As can be seen in the following photo, there is an empty space between the Redbanks depot and the Redbanks Fruit Company that needs some "fill". The space is about 3 feet long and 2-2.5 inches deep.
What ever I came up with had to be compatible with the rural nature and orange groves that exist around Redbanks in the San Joaquin Valley. I started my search by going through about 20 structures left over from my Inside Gateway retirement sale. Among those left over kits were the two farmhouse kits shown below. It seemed to me that I could cut them down and place them
against the backdrop much as I had done for my Sn3 Rio Grande Southern
layout. https://sn3rgs.blogspot.com/
The post office and house are 2 of 5 shallow depth scratch built structures for the Sn3 layout. All 5 are placed against the backdrop at Placerville, CO. They range in depth from about 2 inches to 2.5 inches.
The Lancaster House was cut down the middle to make two fronts about 2 inches deep. The one on the top has been partially assembled. It still needs a back wall. The lower one is spread out on the mat and ready for assembly. The same process was used for the Two Story Framed House except that one front is about is about 1.5 inches deep and the other is about 1" deep.
Here are all four houses temporarily placed on the layout. Not sure at this point if all four will be used. In general, I prefer to use odd numbers. The tracks running in front of the two on the right will be buried in the front yard grass. While a bit unusual, I have seen this on the prototype in two locations. Here in Western Washington, along the east side of Lake Sammamish, the Burlington Northern's branch out to Issaquah ran right through several dozen front yards. A few years back, I saw the same thing in Harrodsburg KY; this time on a NS mainline.
My friend Kurt Boyd recommended that I reduce the number of houses down to no more than two; his argument being that homes in rural areas are spread out over greater distances. He's right of course. I reduced the number to three for a day and then down to two, The one on the left is Two Story Frame House, the one on the right is the Lancaster House. After I took this photo I decided to use the back side of the Lancaster House instead of the front side shown below. Once the weather warms up a bit they will get some paint, doors, windows and a roof.
The Depot/House Track Grade Crossing
Lancaster I finally got around to installing the depot/house track grade crossing. The same techniques were used as in the previous crossing; laser cut wood crossing, 1/8" cork for the roadway and Apple Barrel Pavement for the roadway.
The ground cover was filled in around the edges was filled in with paving sand and a little ground foam. Craft paints and powdered pigments were used for weathering.
Next up - The VE Engine House Diorama
As always, your comments, suggestions and questions are welcome














No comments:
Post a Comment